There are several buildings in Berlin which are designed by the German-American architect Ludwig Mies van der Rohe (1886-1969). A tour along his early works, mainly houses for wealthy people in the richer areas such as Neu Babelsberg, Nikolassee and Zehlendorf, has been described in Mies van der Rohe, Part I. This blogpost focusses on his later modern buildings: a settlement in Wedding, the Mies van der Rohe Haus, and the Neue Nationalgalerie.
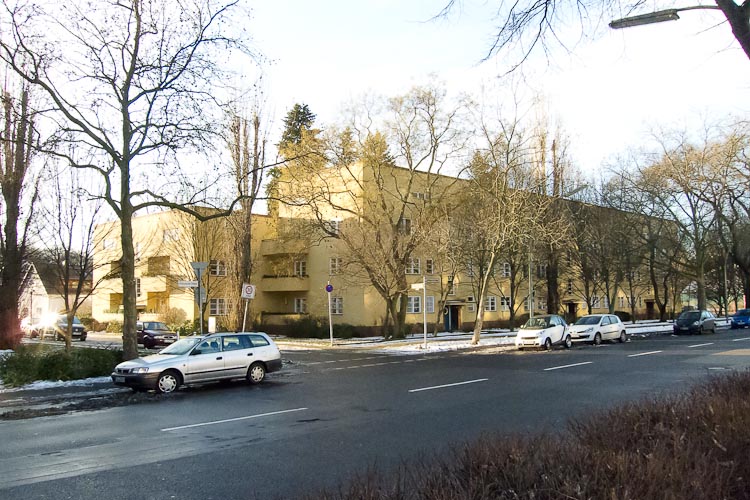
Settlement in Wedding
During his career Mies van der Rohe gradually transformed his beloved neo-classicistic Schinkel style into a very modern, open building style, represented by the frequent use of glass and steel. This transition is visible in the settlement in the Afrikanische Strasse, between the Sambesistrasse and Seestrasse, in Berlin Wedding. The buildings from 1927 reflect many typical Bauhaus elements, like cubic forms, flat fronts and round corners, without unnecessary ornaments. The complex of 88 apartments belongs to the first social housing constructions of the Weimar Republic which has been realised.
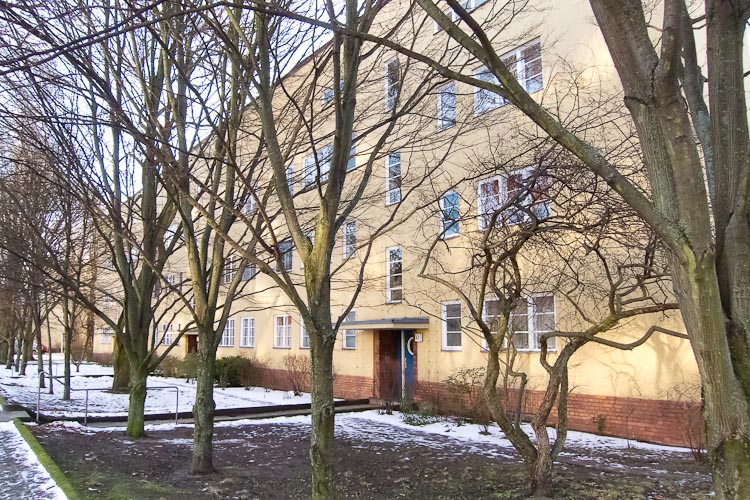
Mies van der Rohe Haus
In 1930 he became the last director of the Bauhaus school in Dessau, until the Nazis came to power in 1932. In the same year the Mies van der Rohe Haus, also known as Villa Lemke, was built. It was the last house he designed before he fled Germany in 1938, like many of his Bauhaus colleagues. He emigrated to the US, where he got the American nationality in 1944.
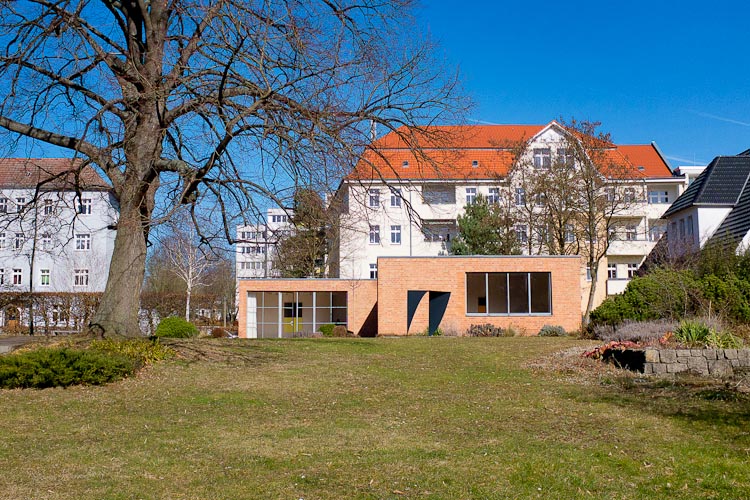
The Mies van der Rohe Haus is a classical modernistic house at the border of the Obersee in Alt-Hohenschönhausen. It was built for Karl Lemke, in a completely odd modern style compared to the surrounding area. The house reflects the typical Bauhaus style: functional design, and the house and garden run into eachother by the large windows.
In 1945 the Russian army claimed the area and ordered the Lemkes to leave. Since the 60s, the StaSi used the house for several purposes such as the housing of partypeople, a laundry, a canteen and a parking lot in the garden. After the Wende the house and garden were renovated back to its original style. The house and garden are currently used as an exhibition space.
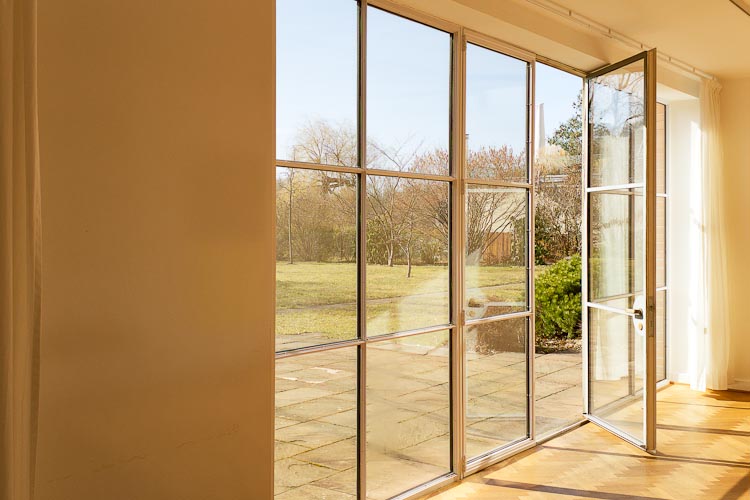
Neue Nationalgalerie
The Neue Nationalgalerie at the Berlin Kulturforum is the only building that was designed by Mies van der Rohe after WW2 in Germany. This museum of modern 20th-century art was his last construction that has been completed, and opened in 1968.
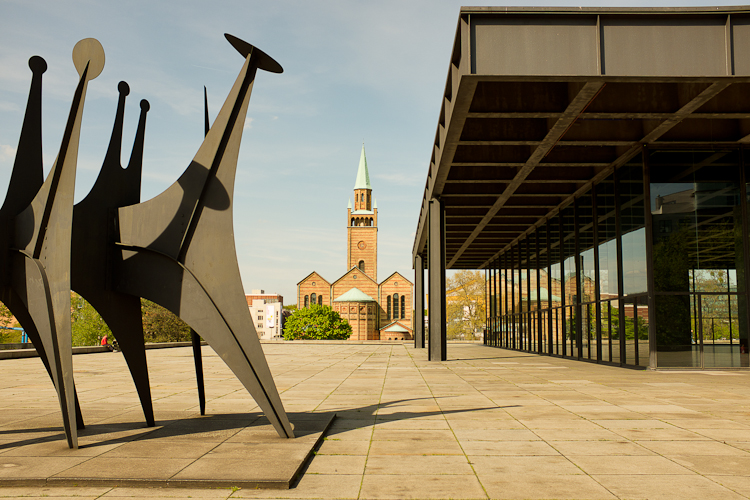
The building is a landmark of modern architecture. It is in fact one big open space surrounded by glass without any inner supporting column. The roof is supported by 8 pillars standing outside on a 10.000 sq.m. terrace. The open hall serves as an exhibition space. The floor underneith houses the permanent collection in several gallery spaces, which are connected to the sculpture garden outside.
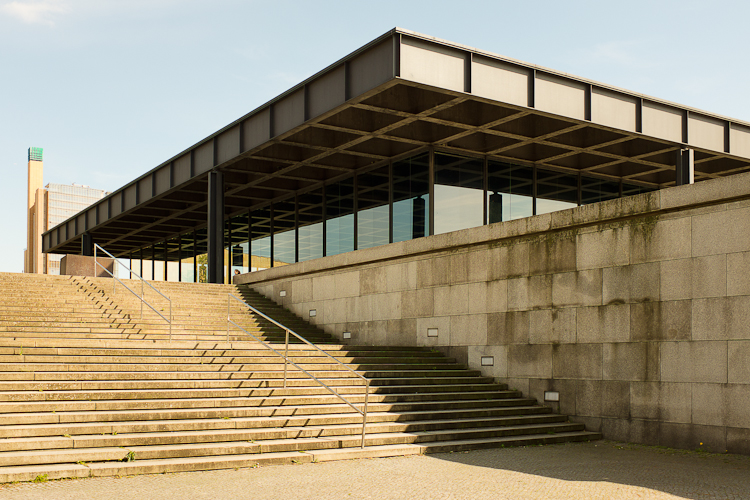
The Neue Nationalgalerie is currently being renovated and is planned not to re-open before 2019. Until then, a walk on the impressive terrace will do.
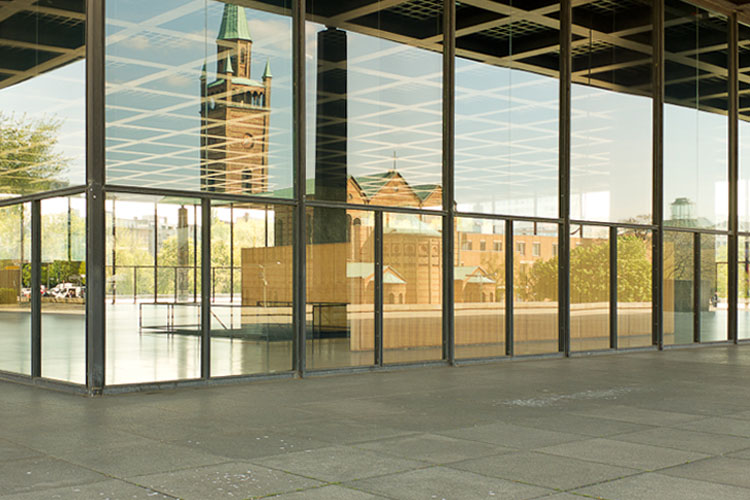
Other designs by Mies van der Rohe
Unfortunately, other designs by Mies van der Rohe, like the high rise next to the Friedrichstrasse station (1922) or the remodeling of the Alexanderplatz (1928) have not been realised.
Famous Mies van der Rohe designs in Germany outside Berlin are the Weisse Siedlung in Stuttgart and the Haus Lange and Haus Esters in Krefeld, NRW. Also worth a visit!
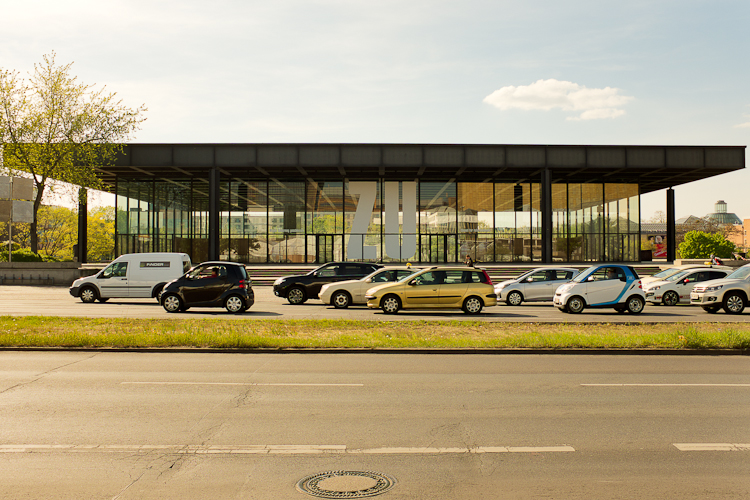
More information
www.miesvanderrohehaus.de
Oberseestrasse 60 13053 Berlin
M5 Oberseestrasse
Neue Nationalgalerie
Potsdamer Strasse 50 10785 Berlin
U2 S1 S2 S25 Potsdamer Platz
Bus 200 Philharmonie M29 Potsdamer Brücke
this is more like it!